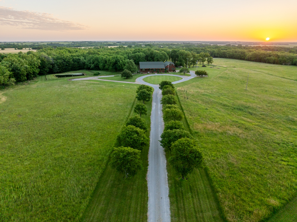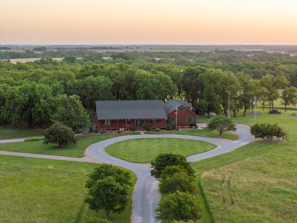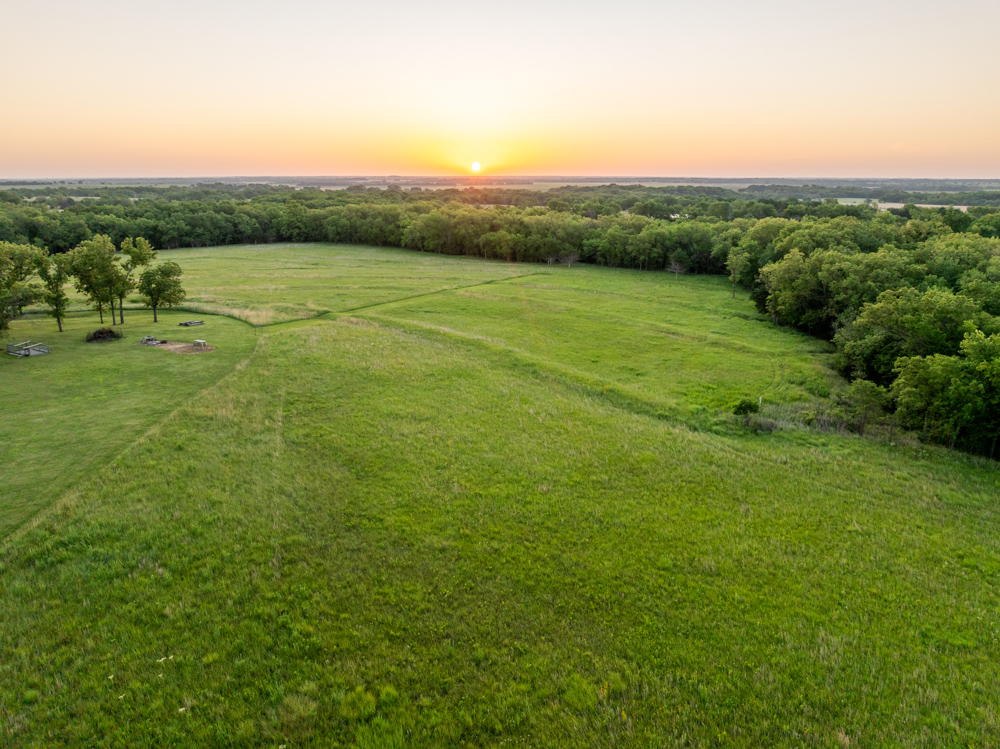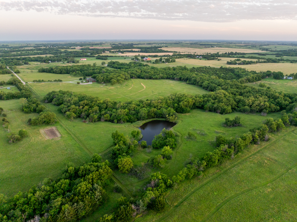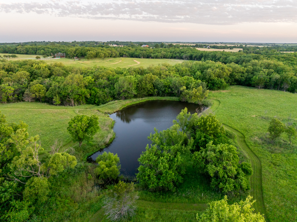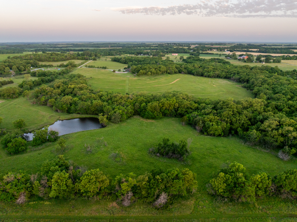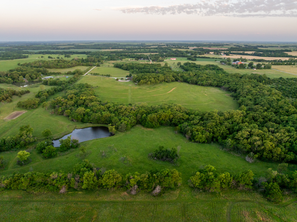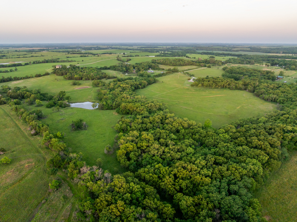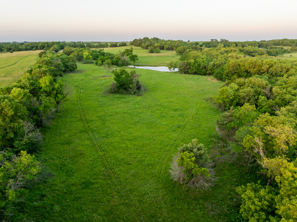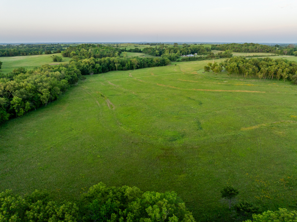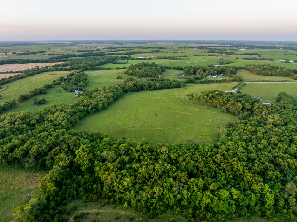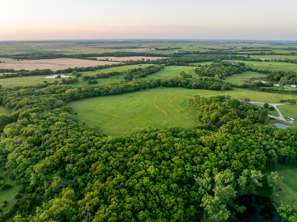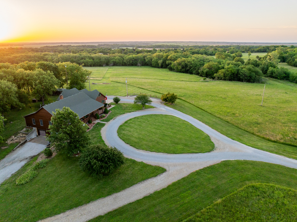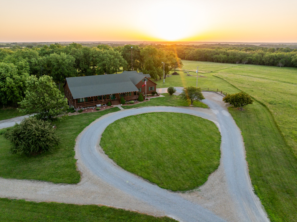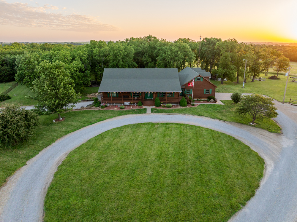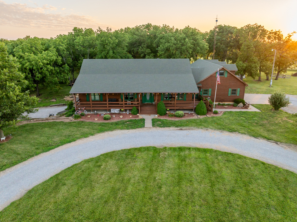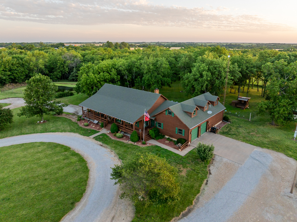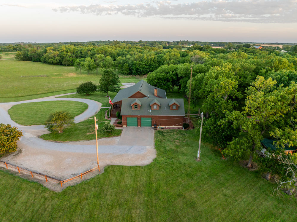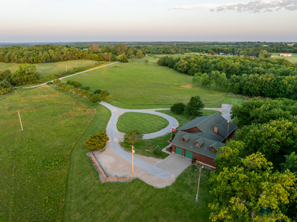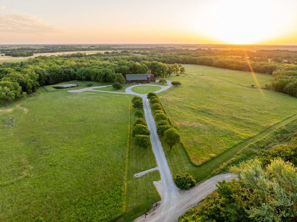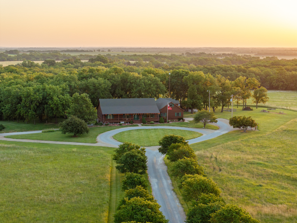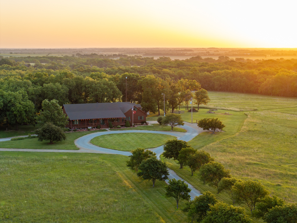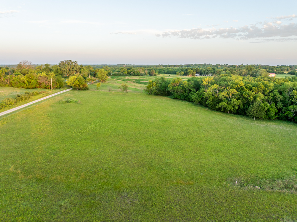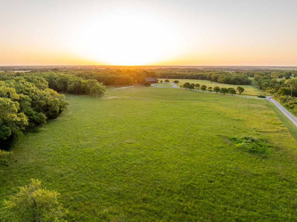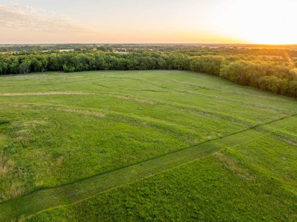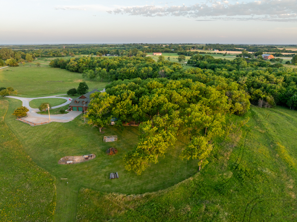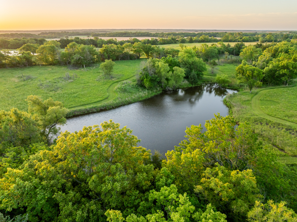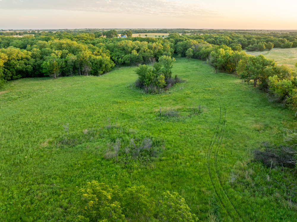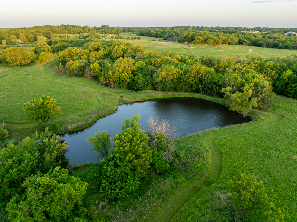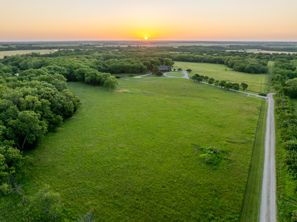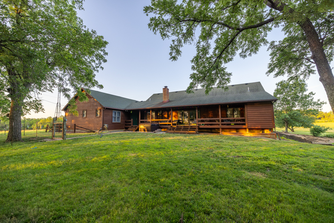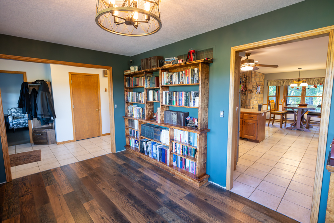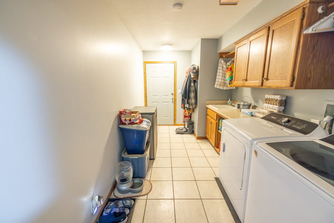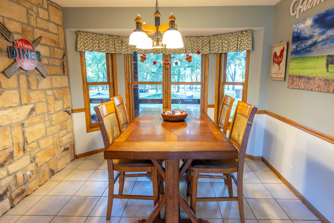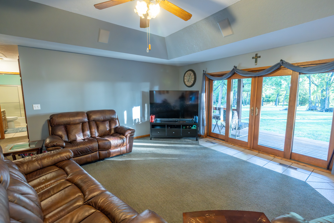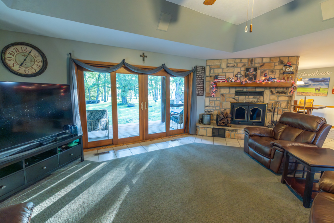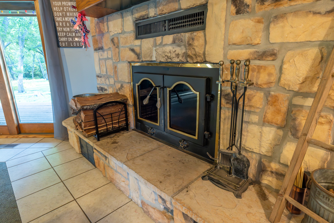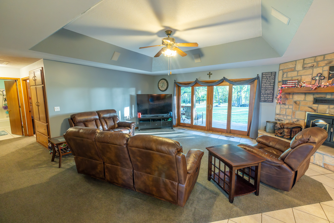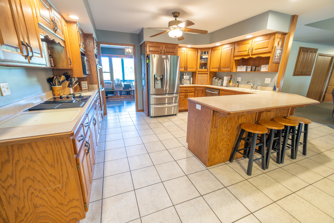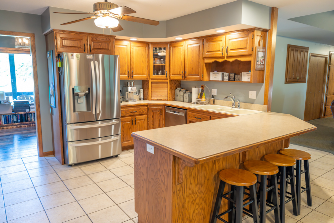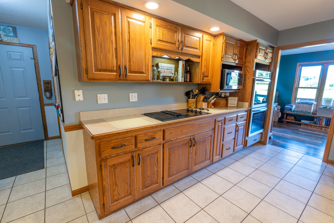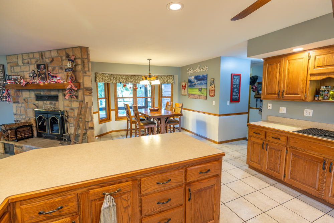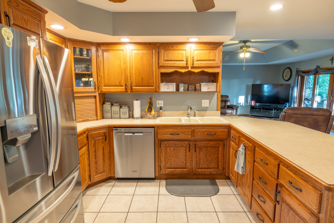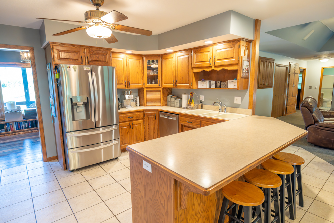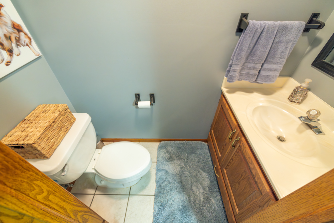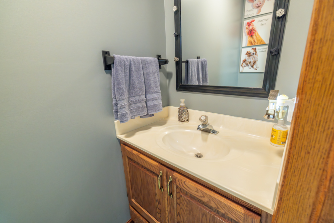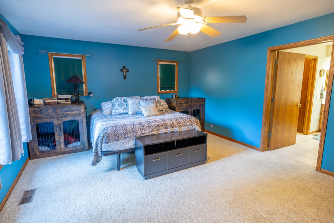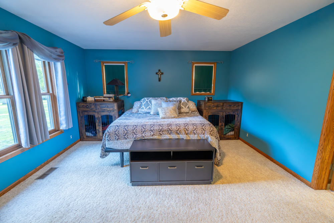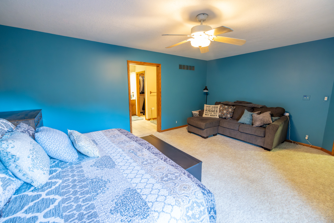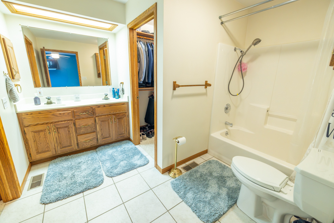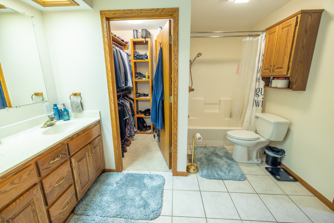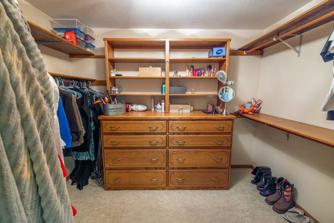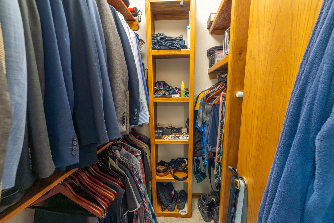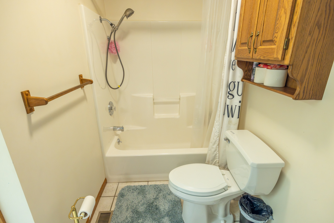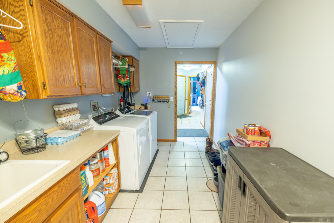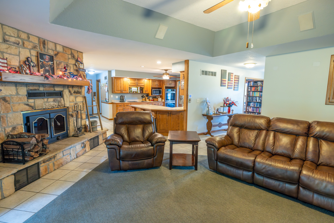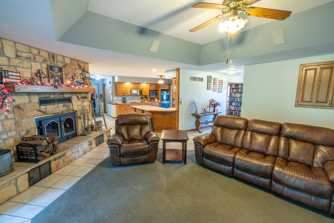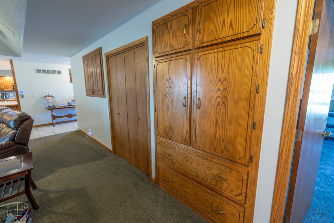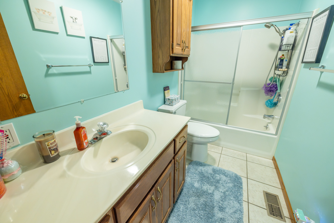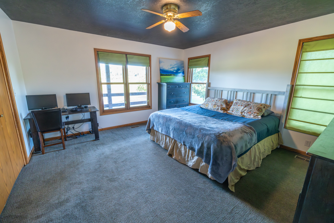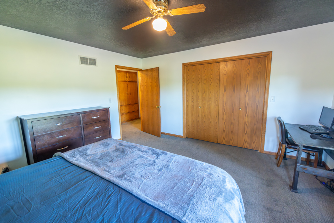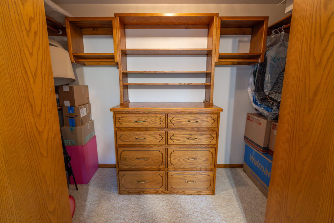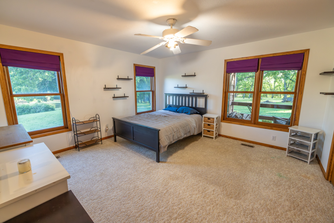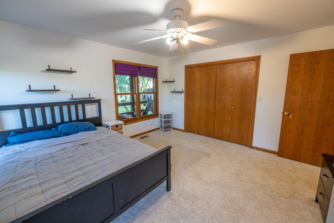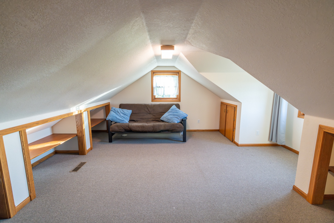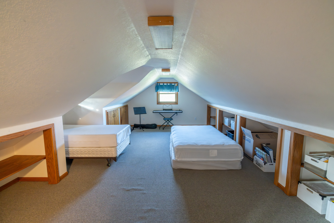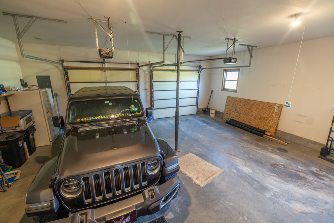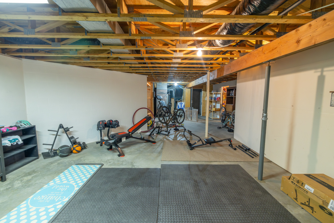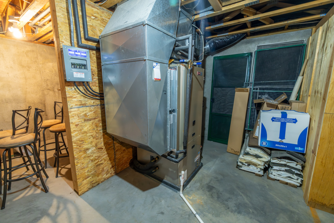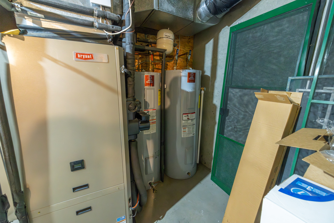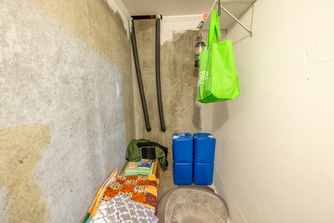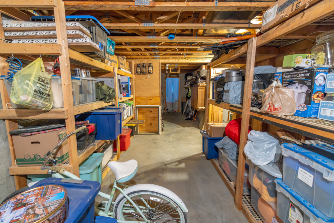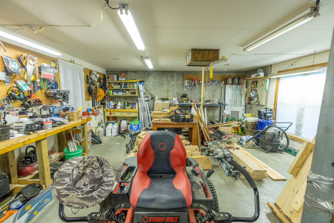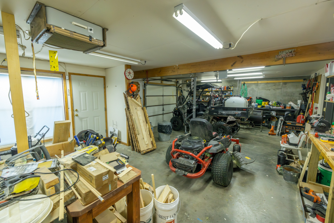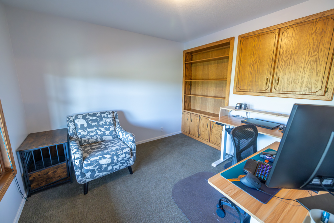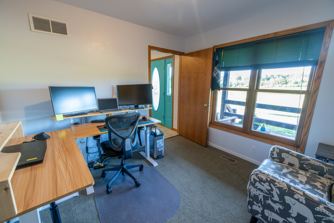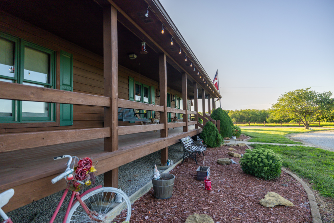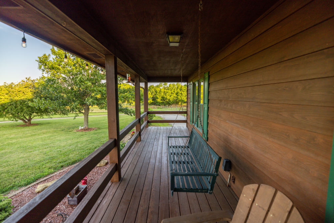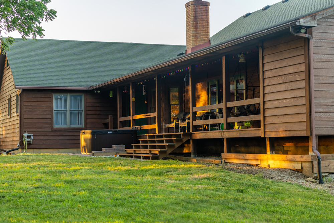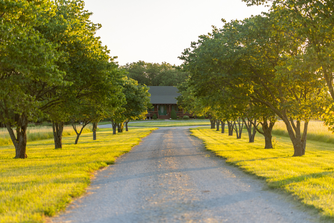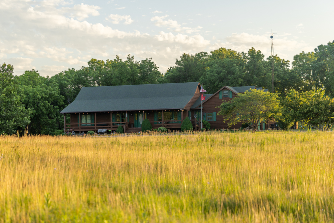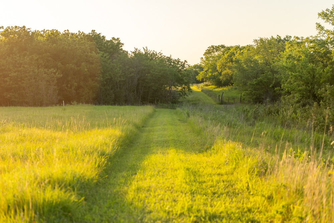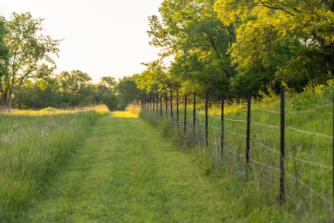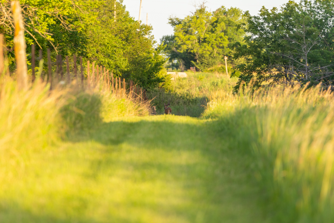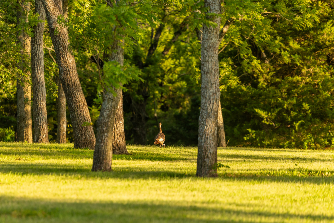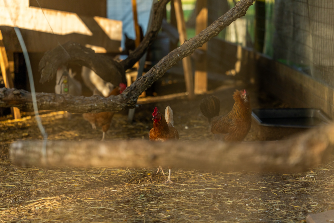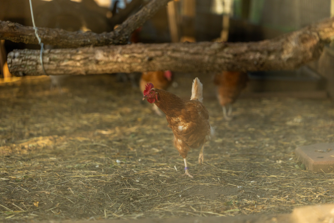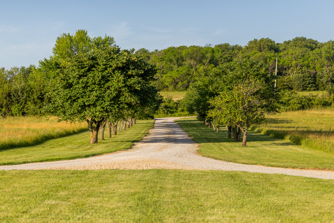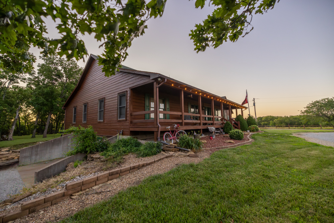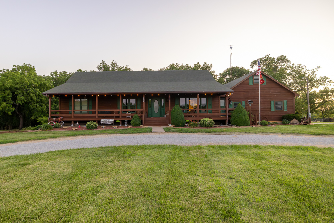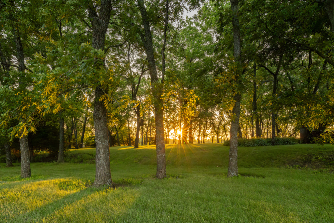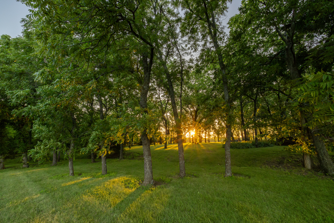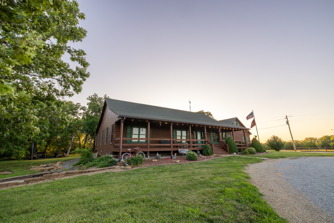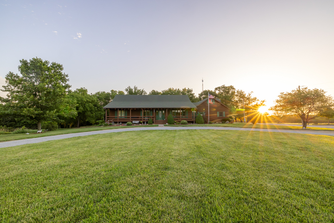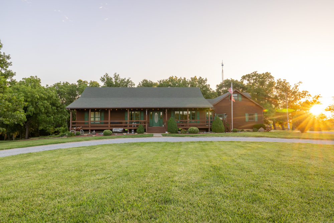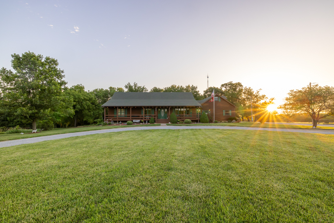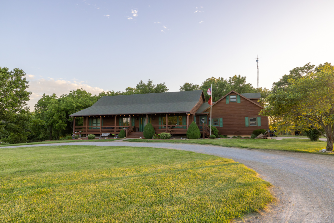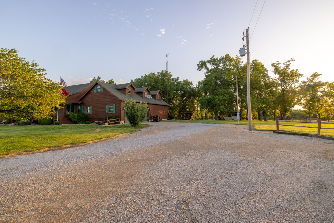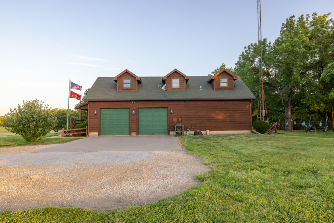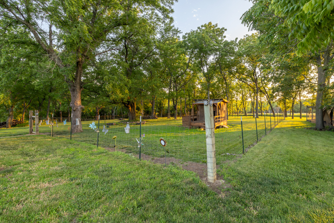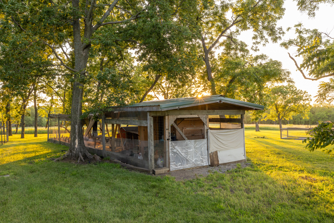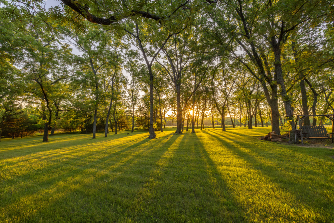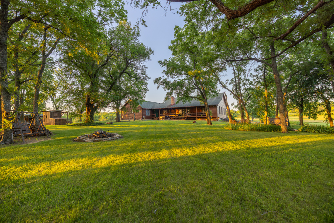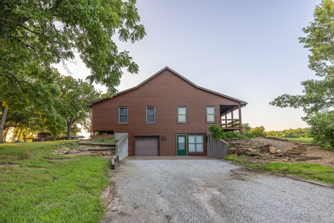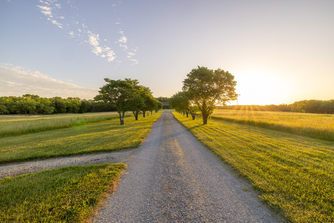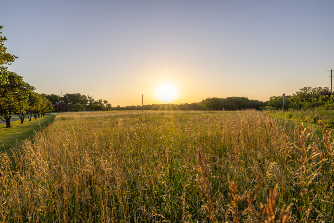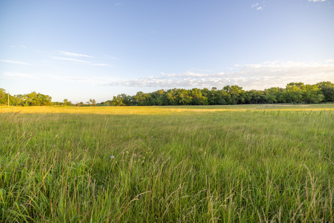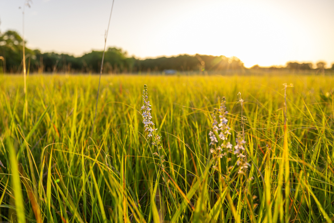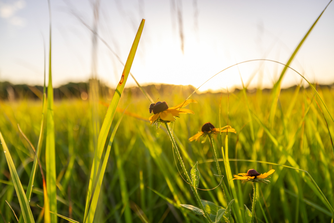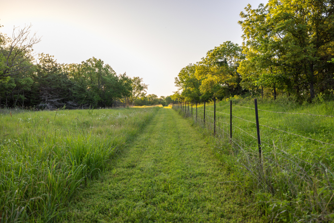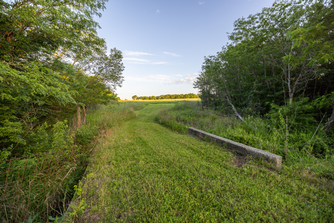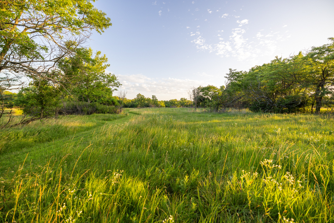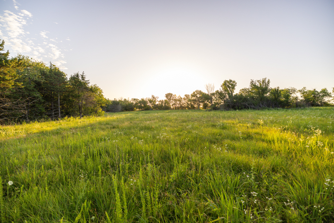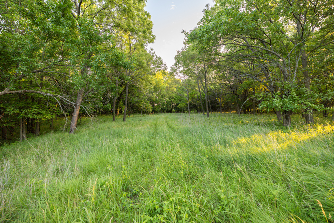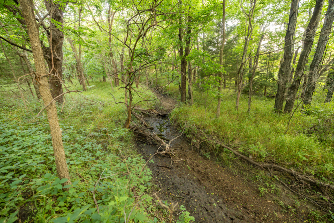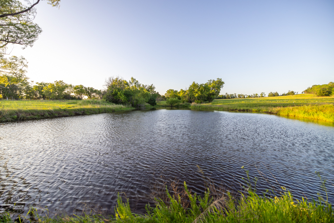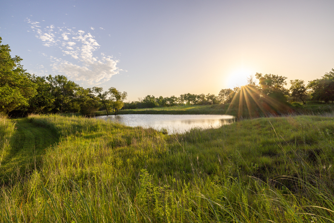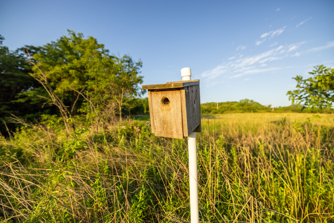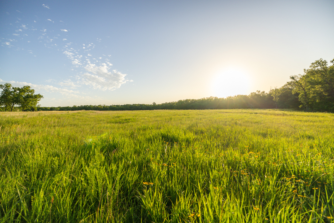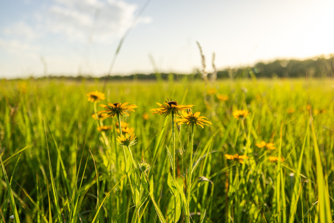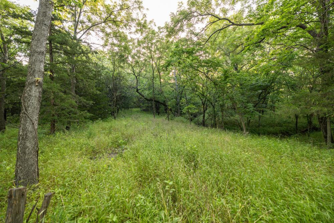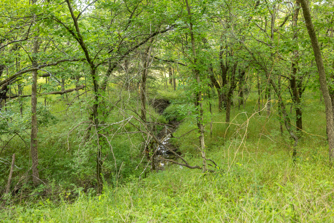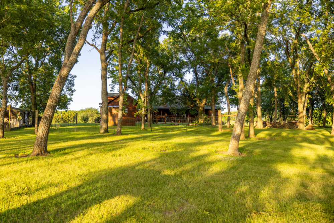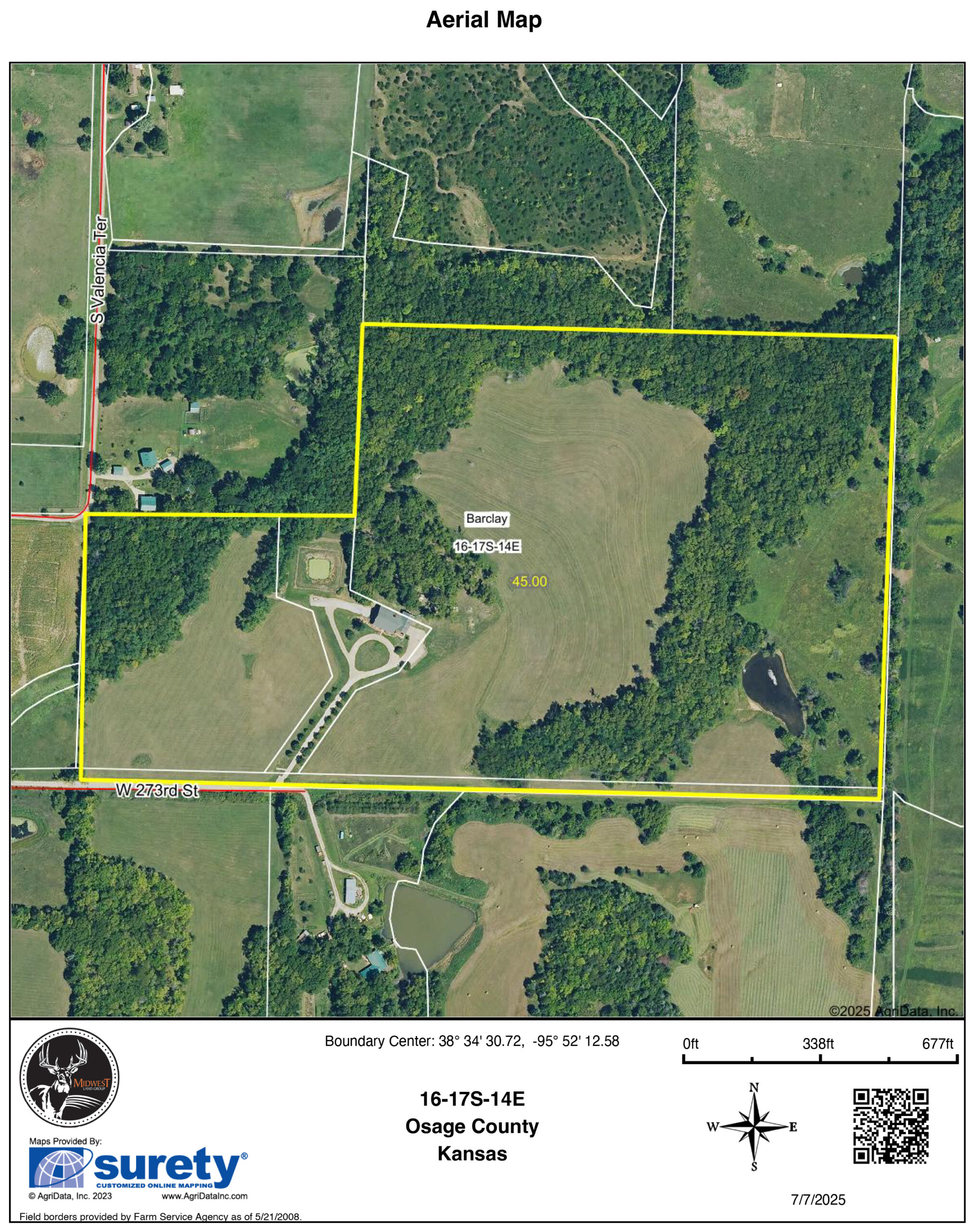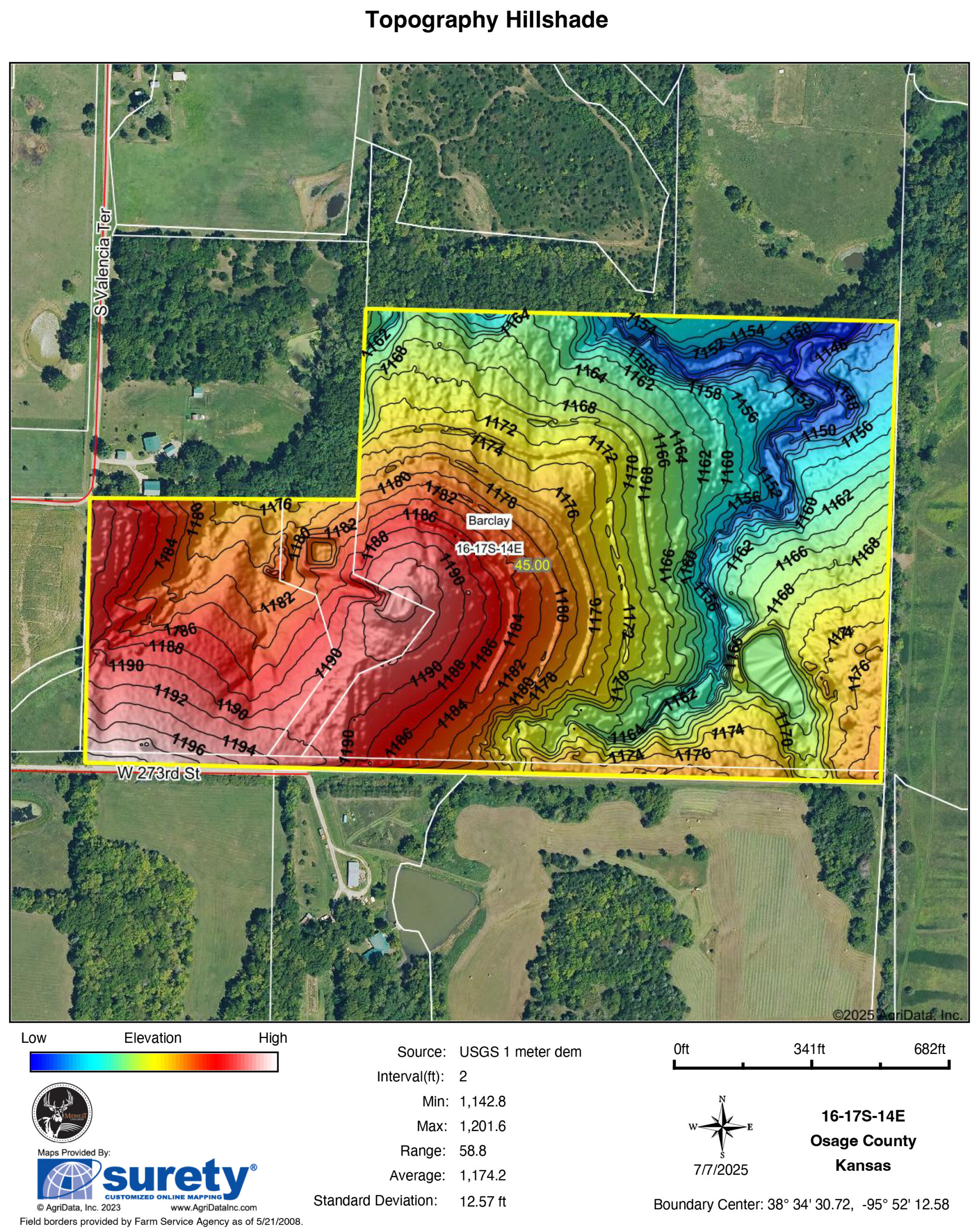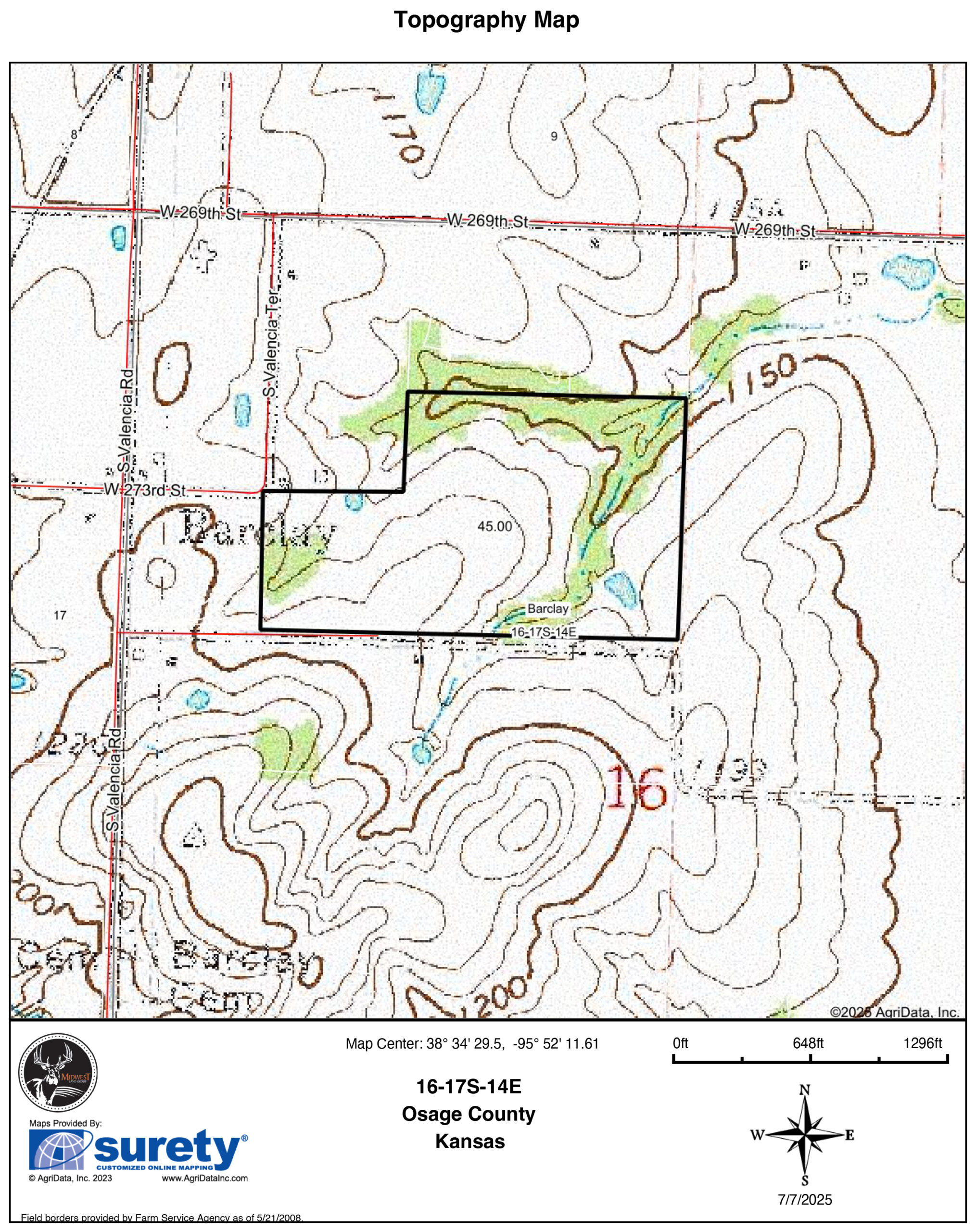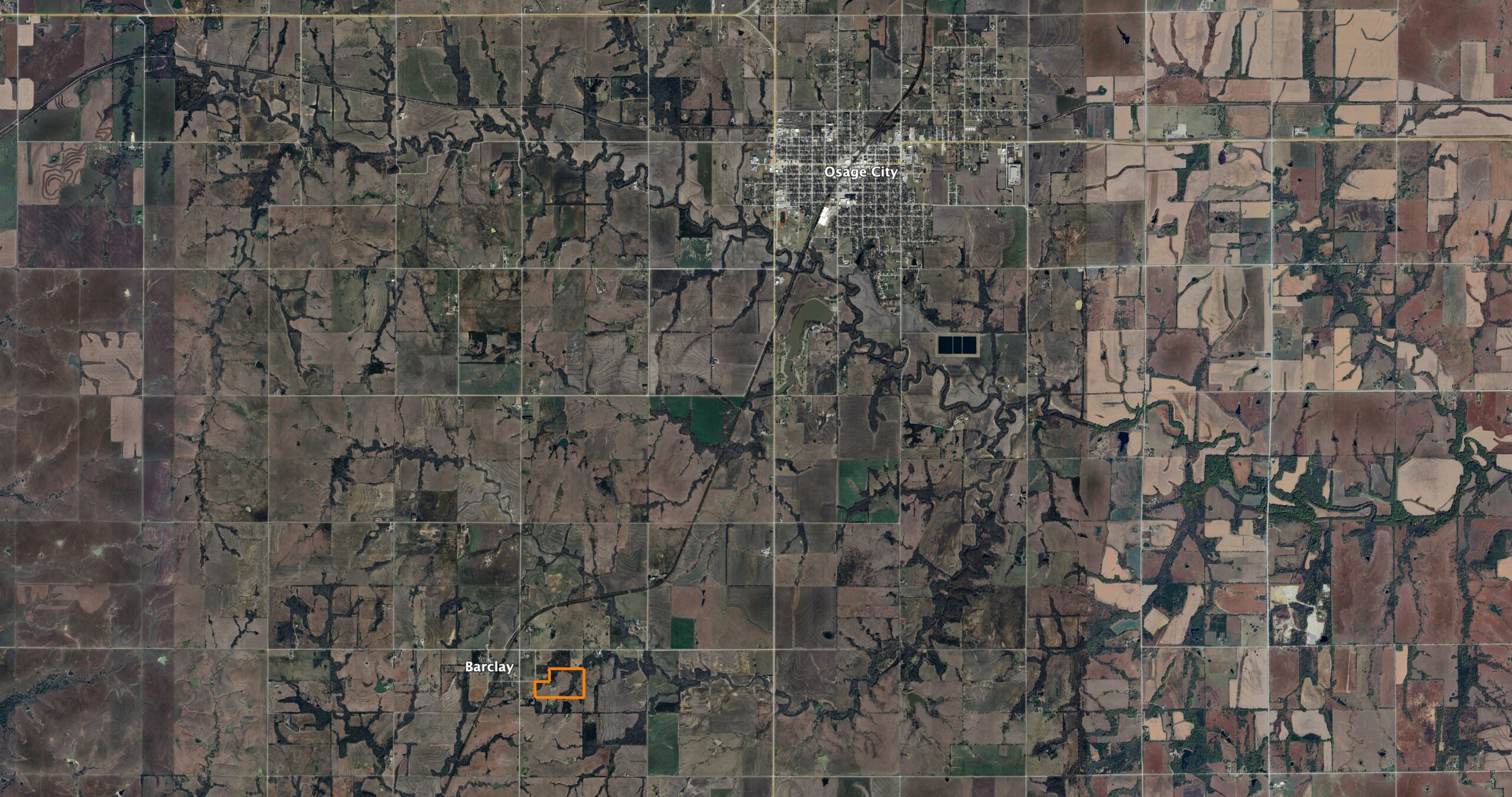Picturesque County Living on a Diversified Secluded Setting
Price:
$692,000
Acreage:
45
County:
Osage
State:
Kansas
Property Description
Located just southwest of Osage City, Kansas sits this incredible property on one beautiful, secluded setting and boasts prime country living with a tasteful custom-built residence that captures all the views, all on one dynamic landscape.Pulling down the dead-end W 273rd Street, you will appreciate the residence placement as it is set far to the north off of the county roadway and wrapped with a slice of heaven on earth. The well-maintained driveway is lined with mature Redbud trees and lays out in an eased circle driveway in front of the residence with a split-off which leads to the east garage and west garage. One step on the front covered deck, and you may never want to leave, as the views are the icing on the cake. Inside, take note of the attention to detail throughout. The study holds custom built-in bookshelves with incredible natural light. There is an office area to the west of the library. Continue on to the kitchen, which is complete with custom solid Oak cabinetry with a built-in double oven, microwave cabinet, cooktop, dishwasher, and refrigerator. The majority of all appliances have recently been replaced. The kitchen is open to the dining area and living room with a ½ bathroom and laundry room just off. There is a wood-burning built-in stove with a blower that provides not only ambience to a winter’s day, but endless supplemental heat. The double sliding doors lead you out onto the back cover deck area. The master bedroom boasts ideal space with his and her closets with built-ins and double vanity. There is a walk door between the master bedroom and kitchen that leads out to the back cover deck. There are 2 additional bedrooms on the west side of the home with spacious closets with built-ins. The main full bathroom is located between the bedrooms. The upstairs staircase is located just off the kitchen and offers incredible space that could be utilized for 2 additional bedrooms, or play/rec room, or an office. Downstairs, the basement is ready to be finished out with ideal space for a family room, bedroom, and stubbed for a full bathroom. There is a storm shelter off of the utility area. Along with endless storage space, the west end leads out to a lawn garage with a workshop area. The backyard is complete with a newer hot tub, a chicken coop with a fenced range area, and a playhouse. The home is all electric and set up on geothermal. The cedar siding was stained and sealed in the spring of 2024. The property is on 4 Rivers Electric and Osage Rural Water District #4. Located in Osage City USD 420.
The 45 +/- acres is made up of some of the most prime dynamics a farm could have. The 24 +/- acres of native grassland hold an impressive and healthy stand throughout. 17 +/- acres of the 24 +/- acres, are put up for hay each year. The wildflowers throughout the native are a thing of beauty with several varieties. 10 +/- acres in the middle of the property were broke ground at a point in time, then seeded down to CRP in the 80’s, to now back to native. The 5 +/- acres of additional native grass acres are on the east side of the farm intermixed with cover and provide and honey hole of bedding area and additional cover for wildlife. On this east side there you will find the spring-fed pond that is stocked and holds endless mornings and evenings of fishing. The 19 +/- acres of hardwood timber stand are about as good as you can get. The Black Walnuts throughout the property are unreal and worth having a good amount harvested to open up the canopy to allow the others to continue to flourish. In addition to the Black Walnut, Elm, Cottonwood, Hackberry, Ash, Sycamore, Locust and Osage Orange make up the majority of timber. Mute Creek forks off running along the north property line and then cutting through the middle of the easterly side. There are deer trails galore running up and down the creek providing another glimpse at what all is on the property. Along with whitetails, the quail were singing all morning with plenty of turkey heads trotting across the dense hay meadow, even the stray in the backyard circling the chicken coop. From hunting opportunities to passive hay income or to graze your own livestock, the land will provide for it. The property boundaries are fenced with 5-strand barbed wire. All mineral rights are intact. Hunting unit 14.
If you are looking for a forever property that checks every box, this is it! Exceptionally well maintained inside and out with all the dynamics one could dream of on a manageable farm and is one to tour in person to appreciate all it offers. For additional information or to schedule a tour, contact Brenda Doudican at (620) 794-8075 or bdoudican@midwestlandgroup.com.
Property Features
- 45 +/- acres total
- 19 +/- acres mature hardwood timber stand
- 24 +/- acres native grassland acres
- 2 +/- acres with residence
- 1 ½ story residence
- 5 bedrooms (2 non-conventional), 2 ½ bathrooms
- 3,308 finished sq. ft. throughout
- Custom solid Oak cabinetry and finishings throughout
- Newly replaced kitchen appliances
- Wood-burning stove fireplace
- Full unfinished walkout basement ready to be finished out
- Official saferoom
- Endless storage
- Workshop and lawn garage
- Sprawling front and back covered decks
- Hot tub
- Chicken coop with fenced range space
- Playhouse
- Incredible Black Walnut groves throughout the property
- 1 stocked spring-fed pond
- Mute Creek running throughout the property
- 2-car oversized attached garage
- Whole home electric with geothermal
- 4 Rivers Electric, Osage Rural Water #4
- 2 hot water tanks
- All mineral rights intact and transfer
- Hunting unit 14
- Approximate 2024 tax: $5,903.06
- Osage City USD 420
- 4.5 miles from Osage City


